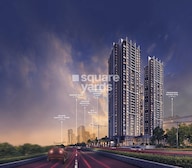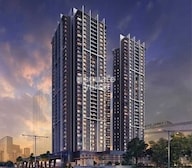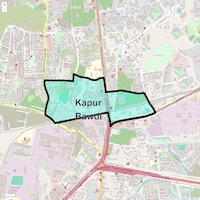
The final tower at Kalpataru Paramount, KapurBawdi, Thane, an urban sanctuary and a prized address, is set to be completed. providing luxurious 2 Bedroom balcony apartments with three-side open dwellings, allowing you to take in the tranquil tones of the magnificent Thane sky. You have countless opportunities to play, rest, and relax thanks to its lifestyle amenities. The property has 186 units spread on a carpet area of 527 sq ft to 711 sq ft.
Kalpataru Paramount Kapur Bawdi, Thane, is an entirely imaginative architectural creation created with modern conveniences in mind. The property includes 186 apartments with an average carpet area ranging from 527 sq ft to 711 sq ft, and it occupies a total area of around 5 acres. Each residence at Kalpataru Paramount will feature a lovely outlook and an excellent selection of conveniences to make life easier for residents after a long day at work. The builders have carved out the floor plans of the following apartments keeping in mind voguish amenities, and have occupied the place with aesthetically pleasing vibes. You can look for the best apartment in your budget and see if it resonates completely with your requirements.
The Kalpataru Paramount launch date was March 2017, and the property’s possession will start in June 2025.
| Unit Type | Area | New Home Price* |
| 2 BHK 527 Sq. Ft. Apartment |
527 Sq. Ft.
(Carpet)
|
₹ 1.14 Cr
|
| 2 BHK 672 Sq. Ft. Apartment |
672 Sq. Ft.
(Carpet)
|
₹ 1.45 Cr
|
| 2 BHK 711 Sq. Ft. Apartment |
711 Sq. Ft.
(Carpet)
|
₹ 1.65 Cr
|
| Project Status Mid Stage | Configurations 2 BHK |
| Unit Sizes 527 Sq. Ft to 711 Sq. Ft (Carpet) | Builder Kalpataru |
| Total Number of Units 186 units | Project Size 5 Acres |
| Launch Date | Completion Date Jun 03, 2020 |
| Locality Kapur Bawdi | Micro Market Thane West |
| Key Amenities | Key Features |
| Swimming Pool | The property is engulfed with lush-green spaces landscaping each apartment optimally at best. |
| Gymnasium | The pools are accommodated at their sides with quite a good number of decks. |
| Multi-Purpose Hall | Apartments are designed to keep ample lighting and sufficient ventilation. |
| Kids Play Area | |
| Aerobics Zone | |
| Games Room | |
| Jacuzzi | |
| Kickboxing area | |
| Kids Pool | |
| Landscaped Garden | |
| Landscapes | |
| Party hall | |
| Spa | |
| Sporting Zone | |
| Waiting Niche | |
| Yoga Room |
|
|
|
|
|
|
|
|
|
|
|
|
|
|
|
|
|
|
|
|
|
|
|
|
|
|
|
|
|
|
|
|
|
|
|
|
|
|
| Master Bedroom-Walls | Acrylic Emulsion |
| Master Bedroom-Flooring | Vitrified Tiles |
| Other Bedrooms-Flooring | Vitrified Tiles |
| Walls | Acrylic Emulsion |
| Living Area-Flooring | Indian Marble |
| Ceilings | False Ceiling |
| Bathroom | Shower Panel, Premium Bath Fittings |
| Structure | RCC Frame Structure |
The project is set up right in the heart of Thane, making it viable and conveniently accessible from all major hotspots, be it residential spaces or commercial parks. Each kind of facility, be it schools, hospitals, temples and grocery stores, are spread in a way that you can do everything just in every nook and corner. The Eastern Expressway is 1.2 kilometres away from Kalpataru Paramount, while Thane Railway Station is 5.6 kilometres away.
You may envision how the neighbourhood will actually grow, which will stimulate your attention because it will enable you to see the property true shape up close. The property benefits from its great location in a popular district of thane. To help you see the property more thoroughly and make the most of it, a 3D virtual tour has been made available below.
One of the well-known neighbourhoods in Mumbai Thane with a promising social and physical infrastructure is Thane West.
To ensure simplicity and convenience for its occupants, Kalpataru Paramount floor patterns and layouts are specially created. It assures residents of a stress-free existence where everyone Independence and privacy are intertwined.
Project accessibility is vital in choosing the property for your next accommodation, being a resident or a tenant.
One of Mumbai top developers, The Kalpataru Group, has played a significant role in the market for over 40 years. The Kalpataru Developers company is renowned for its ground-breaking inventions, excellent project execution, and breathtaking designs. Through the completion of numerous notable projects, Kalpataru Builders has undoubtedly contributed to the transformation of the Mumbai skyline.
| Schools Near by Kalpataru Paramount B | |
|---|---|
|
|
0.24 KM |
|
|
0.44 KM |
|
|
0.48 KM |
|
|
0.57 KM |
|
|
0.57 KM |
|
|
0.62 KM |
|
|
0.78 KM |
|
|
0.84 KM |
|
|
1.00 KM |
|
|
1.12 KM |
| Bus Stops Near by Kalpataru Paramount B | |
|---|---|
|
|
0.06 KM |
|
|
0.09 KM |
|
|
0.10 KM |
|
|
0.15 KM |
|
|
0.15 KM |
|
|
0.24 KM |
|
|
0.33 KM |
|
|
0.37 KM |
|
|
0.38 KM |
|
|
0.39 KM |
| Hospitals Near by Kalpataru Paramount B | |
|---|---|
|
|
0.62 KM |
|
|
0.70 KM |
|
|
0.75 KM |
|
|
0.81 KM |
|
|
0.89 KM |
|
|
0.91 KM |
|
|
0.92 KM |
|
|
1.06 KM |
|
|
1.10 KM |
|
|
1.13 KM |
| Clinics Near by Kalpataru Paramount B | |
|---|---|
|
|
0.38 KM |
|
|
0.56 KM |
|
|
0.68 KM |
|
|
0.73 KM |
|
|
0.78 KM |
|
|
0.79 KM |
|
|
0.90 KM |
|
|
0.95 KM |
|
|
1.10 KM |
|
|
1.12 KM |
| Gym Fitness Near by Kalpataru Paramount B | |
|---|---|
|
|
0.41 KM |
|
|
0.59 KM |
|
|
0.62 KM |
|
|
0.66 KM |
|
|
1.13 KM |
|
|
1.17 KM |
|
|
1.22 KM |
|
|
1.30 KM |
|
|
1.31 KM |
|
|
1.57 KM |
| Restaurants Near by Kalpataru Paramount B | |
|---|---|
|
|
0.67 KM |
|
|
0.68 KM |
|
|
0.76 KM |
|
|
0.79 KM |
|
|
1.21 KM |
|
|
1.46 KM |
|
|
1.46 KM |
|
|
1.47 KM |
|
|
1.49 KM |
|
|
1.50 KM |
| College and Universities Near by Kalpataru Paramount B | |
|---|---|
|
|
0.64 KM |
|
|
0.85 KM |
|
|
0.86 KM |
|
|
1.29 KM |
|
|
1.94 KM |
|
|
2.11 KM |
|
|
2.25 KM |
|
|
2.28 KM |
|
|
2.48 KM |
|
|
2.66 KM |
| Temples Near by Kalpataru Paramount B | |
|---|---|
|
|
0.97 KM |
|
|
0.98 KM |
|
|
1.17 KM |
|
|
1.73 KM |
|
|
1.76 KM |
|
|
1.88 KM |
|
|
2.28 KM |
|
|
2.36 KM |
|
|
2.36 KM |
|
|
2.46 KM |
| Food Others Near by Kalpataru Paramount B | |
|---|---|
|
|
0.53 KM |
|
|
0.54 KM |
|
|
0.87 KM |
|
|
1.20 KM |
|
|
1.24 KM |
|
|
1.50 KM |
|
|
1.57 KM |
|
|
1.66 KM |
|
|
1.72 KM |
|
|
1.86 KM |
| Clothings Near by Kalpataru Paramount B | |
|---|---|
|
|
0.69 KM |
|
|
1.53 KM |
|
|
1.67 KM |
|
|
1.68 KM |
|
|
1.69 KM |
|
|
1.70 KM |
|
|
1.75 KM |
|
|
1.75 KM |
|
|
1.83 KM |
|
|
2.17 KM |
Read the reviews about Kalpataru Paramount B located at Kapur Bawdi Thane and see what residents and real estate experts have to say about the project.
This website is only for the purpose of providing information regarding real estate projects in different geographies. Any information which is being provided on this website is not an advertisement or a solicitation. The company has not verified the information and the compliances of the projects. Further, the company has not checked the RERA* registration status of the real estate projects listed herein. The company does not make any representation in regards to the compliances done against these projects. Please note that you should make yourself aware about the RERA* registration status of the listed real estate projects.
*Real Estate (regulation & development) act 2016.








 Travel Time - Kalpataru Paramount B
Travel Time - Kalpataru Paramount B
