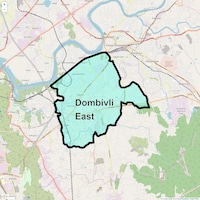Ostwal Empire, strategically located in Dombivli East, is a new-age residential and commercial hub that redefines the concept of contemporary living. The project offers 2 and 3 BHK apartments, meticulously designed to provide maximum comfort, luxury, and style to its inhabitants. With its unique blend of modern architecture, luxurious amenities, and prime location, Ostwal Empire is the perfect destination for those seeking a perfect balance of comfort and lifestyle.
The apartments at Ostwal Empire are thoughtfully designed to cater to the needs of modern families, with spacious living areas, well-appointed bedrooms, and innovative kitchen amenities. Additionally, the project features a range of state-of-the-art amenities, including, but not limited to, a fitness center, swimming pool, and recreational spaces, ensuring that residents have ample opportunities to relax and rejuvenate.
With its unparalleled convenience, world-class amenities, and commitment to excellence, Ostwal Empire is an investment opportunity that should not be missed. Whether you ' re a first-time buyer, a seasoned investor, or simply looking for a home that reflects your style and sophistication, Ostwal Empire has something for everyone. So, don ' t wait book your unit today and experience the unparalleled luxury and convenience that Ostwal Empire has to offer.
Available Unit OptionsThe following table outlines the available unit options at Ostwal Empire:
| Unit Type | Area (Sq. Ft.) | Price (Rs.) |
| 2 BHK Apartment | 845 | On Request |
| 3 BHK Apartment | 1133 | On Request |
The residential property is strategically located near several notable landmarks, providing residents with easy access to essential amenities and services. These landmarks not only enhance the quality of life for residents but also offer a unique blend of convenience and comfort.
| Unit Type | Area | New Home Price* |
| 2 BHK 845 Sq. Ft. Apartment |
845 Sq. Ft.
(Saleable)
|
Price on Request
|
| 3 BHK 1133 Sq. Ft. Apartment |
1133 Sq. Ft.
(Saleable)
|
Price on Request
|
The prices of the units at Ostwal Empire are fixed and non-negotiable, as mentioned on their official website.
Ostwal Empire offers 2 BHK and 3 BHK apartment configurations, catering to different family requirements and lifestyles.
Ostwal Empire is a Ready to Move project, meaning that the apartments are available for instantaneous possession.
| Project Status Ready to Move | Configurations 2, 3 BHK |
| Unit Sizes 845 Sq. Ft to 1133 Sq. Ft (Saleable) | Builder Shree Ostwal Builders Ltd |
| Total Number of Units | Project Size |
| Launch Date | Completion Date |
| Locality Dombivli East | Micro Market Dombivli |

| Q-o-Q | Ostwal Empire(Price per sqft) | Dombivli East(Price per sqft) |
| Oct-Dec 24 | N/A | ₹ 8,290 -2.54% |
| Jul-Sep 24 | N/A | ₹ 8,506 |
| Apr-Jun 24 | N/A | ₹ 8,332 |
| Jan-Mar 24 | N/A | ₹ 8,054 |
| Oct-Dec 23 | N/A | ₹ 8,061 |
| Date | Property | Floor/Unit | Area | Value | Rate/Sq.Ft. |
| 2025-04-03 | Maa Vaishnavi Park | Floor 2, Unit 205 | 711 Sq.Ft. | ₹ 20.15 L | ₹2,834 |
| 2025-04-02 | Mahavir Pride | Floor 13, Unit 1303 | 694 Sq.Ft. | ₹ 80.51 L | ₹11,601 |
| 2025-04-01 | Fiora | Floor 8, Unit 805 | 572 Sq.Ft. | ₹ 62.89 L | ₹10,995 |
| 2025-04-01 | Caspiana | Floor 7, Unit 701 | 449 Sq.Ft. | ₹ 28.75 L | ₹6,403 |
| 2025-04-01 | Chandresh Godavari | Floor 4, Unit 404 | 450 Sq.Ft. | ₹ 22 L | ₹4,889 |
| 2025-04-01 | Casa Lagoona | Floor 17, Unit 1702 | 871 Sq.Ft. | ₹ 80 L | ₹9,185 |
| 2025-04-01 | Ekveera S B Tower | Floor 16, Unit 1601 | 380 Sq.Ft. | ₹ 37.63 L | ₹9,903 |
| 2025-03-31 | Fiora | Floor 5, Unit 503 | 572 Sq.Ft. | ₹ 62.27 L | ₹10,887 |
| 2025-03-31 | Kohinoor Eden | Floor 15, Unit 1507 | 401 Sq.Ft. | ₹ 31.43 L | ₹7,839 |
| 2025-03-31 | Runwal Gardens | Floor 6, Unit 601 | 442 Sq.Ft. | ₹ 49.66 L | ₹11,236 |
This website is only for the purpose of providing information regarding real estate projects in different geographies. Any information which is being provided on this website is not an advertisement or a solicitation. The company has not verified the information and the compliances of the projects. Further, the company has not checked the RERA* registration status of the real estate projects listed herein. The company does not make any representation in regards to the compliances done against these projects. Please note that you should make yourself aware about the RERA* registration status of the listed real estate projects.
*Real Estate (regulation & development) act 2016.



 Travel Time - Ostwal Empire
Travel Time - Ostwal Empire