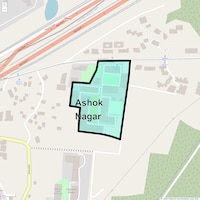Rashmi Odhav Krupa, a futuristic residential project, is strategically located in Ashok Nagar, a prime area that offers excellent connectivity and infrastructure. This meticulously planned project is designed to provide its residents with a luxurious lifestyle, surrounded by greens and amenities that cater to their every need.
Each of the thoughtfully designed 1 BHK apartments at Rashmi Odhav Krupa boasts of a spacious area of 540 square feet, perfect for those seeking a comfortable and stylish living space. The project offers a range of modern amenities that include [list amenities], making it an ideal choice for families, professionals, and individuals alike.
With its prime location and stunning architecture, Rashmi Odhav Krupa is poised to become one of the most sought-after residential projects in the area. Whether you re looking for a secure investment or a comfortable living space, this project has it all. With a price that is yet to be announced, we invite you to explore the available options and make Rashmi Odhav Krupa your dream home.
Available Unit OptionsThe following table outlines the available unit options at Rashmi Odhav Krupa:
| Unit Type | Area (Sq. Ft.) | Price (Rs.) |
| 1 BHK Apartment | 540 | On request |
The real estate project boasts a prime location near several significant landmarks, providing residents with unparalleled convenience and accessibility. These notable landmarks offer a comprehensive range of essential amenities and services, making this property an attractive choice for individuals and families alike.
| Unit Type | Area | New Home Price* |
| 1 BHK 540 Sq. Ft. Apartment |
540 Sq. Ft.
(Saleable)
|
Price on Request
|
The starting price of units in the project Rashmi Odhav Krupa is on request.
The total area of the unit configuration available in the project is 540 Sq. Ft.
The type of unit configuration available in the project is 1 BHK Apartment.
Yes, the project is already constructed and is ready to move.
The project does not have an expected possession date specified, as it is already ready to move.
| Project Status Ready to Move | Configurations 1 BHK |
| Unit Sizes 540 Sq. Ft (Saleable) | Builder Rashmi Corporation |
| Total Number of Units | Project Size |
| Launch Date | Completion Date |
| Locality Ashok Nagar | Micro Market Bhiwandi |

| Q-o-Q | Rashmi Odhav Krupa(Price per sqft) | Ashok Nagar(Price per sqft) |
| Oct-Dec 24 | N/A | ₹ 3,475 3.35% |
| Jul-Sep 24 | N/A | ₹ 3,363 |
| Apr-Jun 24 | N/A | ₹ 3,383 |
| Jan-Mar 24 | N/A | ₹ 3,558 |
| Oct-Dec 23 | N/A | ₹ 3,039 |
| Date | Property | Floor/Unit | Area | Value | Rate/Sq.Ft. |
| 2025-04-02 | Deep Jyoti CHS | Floor G, Unit 4 | 450 Sq.Ft. | ₹ 11.22 L | ₹2,493 |
| 2025-03-30 | Shagun Residency Bhiwandi | Floor 5, Unit 507 | 321 Sq.Ft. | ₹ 24.8 L | ₹7,726 |
| 2025-03-28 | Gomti CHS | Floor 3, Unit 303 | 700 Sq.Ft. | ₹ 18.35 L | ₹2,621 |
| 2025-03-24 | Shree Krishna Kunj Thane | Floor 5, Unit 503 | 415 Sq.Ft. | ₹ 19.5 L | ₹4,699 |
| 2025-03-24 | Shree Krishna Kunj Thane | Floor 6, Unit 603 | 415 Sq.Ft. | ₹ 19.5 L | ₹4,699 |
| 2025-03-21 | OB Seven Heights | Floor 6, Unit 603 | 364 Sq.Ft. | ₹ 18.18 L | ₹4,995 |
| 2025-03-19 | OB Seven Heights | Floor 5, Unit 503 | 364 Sq.Ft. | ₹ 16 L | ₹4,396 |
| 2025-03-10 | Sai Ganesh Residency | Floor 2, Unit 203 | 400 Sq.Ft. | ₹ 12.11 L | ₹3,028 |
| 2025-03-05 | Pranita Complex | Floor 4, Unit 404 | 615 Sq.Ft. | ₹ 16.14 L | ₹2,624 |
| 2025-02-27 | R R Residency Gokul Nagar | Floor 1, Unit 106 | 854 Sq.Ft. | ₹ 33.75 L | ₹3,953 |
| Schools Near by Rashmi Odhav Krupa | |
|---|---|
|
|
14.35 KM |
| Bus Stops Near by Rashmi Odhav Krupa | |
|---|---|
|
|
13.44 KM |
|
|
14.40 KM |
| Clinics Near by Rashmi Odhav Krupa | |
|---|---|
|
|
13.90 KM |
|
|
14.22 KM |
|
|
14.33 KM |
|
|
14.36 KM |
| Railway Stations Near by Rashmi Odhav Krupa | |
|---|---|
|
|
14.84 KM |
This website is only for the purpose of providing information regarding real estate projects in different geographies. Any information which is being provided on this website is not an advertisement or a solicitation. The company has not verified the information and the compliances of the projects. Further, the company has not checked the RERA* registration status of the real estate projects listed herein. The company does not make any representation in regards to the compliances done against these projects. Please note that you should make yourself aware about the RERA* registration status of the listed real estate projects.
*Real Estate (regulation & development) act 2016.



 Travel Time - Rashmi Odhav Krupa
Travel Time - Rashmi Odhav Krupa