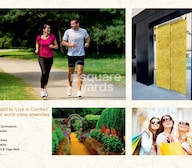
Introducing Royale Shagun, a premier residential project located in the rapidly growing suburb of Shahapur, just 0.5 km from the Mumbai Agra National Highway. The project is registered under RERA No. P51700016494, P51700019577, and P51700021386, ensuring transparency and credibility.
Royale Shagun offers a range of world-class amenities to ensure a luxurious living experience, including a well-equipped gymnasium, power backup, and much more. The project is designed to provide a comfortable and convenient lifestyle, perfect for those who want to own a home that matches their high standards.
The project showcases a perfect blend of modern living and comfort, with a focus on detailing to ensure a unique experience for every resident. With a range of studio and 1 BHK apartments available, each unit is designed to provide ample space and natural light, making it perfect for families and young professionals.
Available Unit OptionsThe following table outlines the available unit options at Royale Shagun:
| Unit Type | Area (Sq. Ft.) | Price (Rs.) |
| 1 BHK Apartment | 276 | 13.70 Lac |
| 1 BHK Apartment | 286 | 14.20 Lac |
| Studio | 190 | 9.43 Lac |
| Studio | 197 | 9.78 Lac |
This residential project is situated in close proximity to several prominent landmarks, offering residents a comfortable and convenient living experience. These landmarks provide easy access to essential services, amenities, and recreational activities.
| Unit Type | Area | New Home Price* |
| 1 BHK 276 Sq. Ft. Apartment |
276 Sq. Ft.
(Carpet)
|
₹ 13.70 Lac
|
| 1 BHK 286 Sq. Ft. Apartment |
286 Sq. Ft.
(Carpet)
|
₹ 14.20 Lac
|
| 190 Sq. Ft. Studio |
190 Sq. Ft.
(Carpet)
|
₹ 9.43 Lac
|
| 197 Sq. Ft. Studio |
197 Sq. Ft.
(Carpet)
|
₹ 9.78 Lac
|
The Royale Shagun project offers 1 BHK apartments with areas ranging from 276 Sq. Ft. to 286 Sq. Ft. at prices starting from 13.70 Lac, as well as studio apartments with areas ranging from 190 Sq. Ft. to 197 Sq. Ft. at prices starting from 9.43 Lac.
The Royale Shagun homes feature vitrified tiles for flooring in living areas, bedrooms, and other spaces, while oil-bound distemper is used for walls in master bedrooms.
Yes, the Royale Shagun project is registered under the RERA numbers P51700016494, P51700019577, and P51700021386.
The Royale Shagun project is ready to move, offering immediate occupancy to its residents.
The Royale Shagun project offers a range of amenities, including a clubhouse, power backup, 24x7 security, gymnasium, and normal park with central green.
| Project Status Ready to Move | Configurations 1 BHK |
| Unit Sizes 190 Sq. Ft to 286 Sq. Ft (Carpet) | Builder Royale Realtors |
| Total Number of Units 215 units | Project Size 2.94 Acres |
| Launch Date | Completion Date |
| Locality Shahapur | Micro Market Thane West |
|
|
|
|
|
|
|
|
|
|
|
|
|
|
|
|
|
|
|
|
|
|
| Master Bedroom-Walls | Oil Bound Distemper |
| Master Bedroom-Flooring | Vitrified Tiles |
| Other Bedrooms-Flooring | Vitrified Tiles |
| Living Area-Flooring | Vitrified Tiles |
| Structure | RCC Frame Structure |
| Schools Near by Royale Shagun | |
|---|---|
|
|
14.83 KM |
| Clinics Near by Royale Shagun | |
|---|---|
|
|
14.72 KM |
| Gym Fitness Near by Royale Shagun | |
|---|---|
|
|
14.79 KM |
| Railway Stations Near by Royale Shagun | |
|---|---|
|
|
14.44 KM |
| College and Universities Near by Royale Shagun | |
|---|---|
|
|
11.57 KM |
This website is only for the purpose of providing information regarding real estate projects in different geographies. Any information which is being provided on this website is not an advertisement or a solicitation. The company has not verified the information and the compliances of the projects. Further, the company has not checked the RERA* registration status of the real estate projects listed herein. The company does not make any representation in regards to the compliances done against these projects. Please note that you should make yourself aware about the RERA* registration status of the listed real estate projects.
*Real Estate (regulation & development) act 2016.





 Travel Time - Royale Shagun
Travel Time - Royale Shagun
