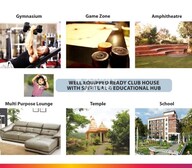
This is Sanghvi Paradise, a premium residential project located in Asangaon, Asangaon, Asangaon, Asangaon, boasting immense connectivity advantages with just 2.2 km distance from the iconic Mumbai Agra National Highway. With its RERA registration number P51900010903, every detail of this project has been carefully crafted to provide the ultimate residential experience.
The project offers numerous amenities and specifications that add a touch of elegance and comfort to your living space. Enjoy a state-of-the-art gymnasium at the sports amenities, ensuring you stay active and healthy. For your convenience, the project also features a reliable power backup system. Moreover, the master bedrooms are tastefully designed with vitrified tiles, further enhancing the aesthetic appeal of the space.
Choose from our range of available unit options, catering to your unique needs and preferences. Pick from our 1 BHK apartments, ranging from 500 to 700 sq. ft., priced competitively at 13.99 Lac and 19.59 Lac respectively. For those seeking more space, our 2 BHK apartments offer 860 sq. ft. of living area, priced at 24.07 Lac. Don ' t miss this opportunity to own a piece of paradise in the heart of Asangaon!
Available Unit OptionsThe following table outlines the available unit options at Sanghvi Paradise:
| Unit Type | Area (Sq. Ft.) | Price (Rs.) |
| 1 BHK Apartment | 500 | 13.99 Lac |
| 1 BHK Apartment | 700 | 19.59 Lac |
| 2 BHK Apartment | 860 | 24.07 Lac |
The [project name] is strategically located near several notable landmarks, providing residents with easy access to essential amenities and services. These landmarks not only enhance the quality of life for residents but also offer a unique blend of convenience and comfort.
| Unit Type | Area | New Home Price* |
| 1 BHK 500 Sq. Ft. Apartment |
500 Sq. Ft.
(Saleable)
|
₹ 13.99 Lac
|
| 1 BHK 700 Sq. Ft. Apartment |
700 Sq. Ft.
(Saleable)
|
₹ 19.59 Lac
|
| 2 BHK 860 Sq. Ft. Apartment |
860 Sq. Ft.
(Saleable)
|
₹ 24.07 Lac
|
This project offers 1 BHK and 2 BHK apartments in various sizes, including 500 Sq. Ft., 700 Sq. Ft., and 860 Sq. Ft., with competitive pricing options.
This project boasts a range of amenities, including a gymnasium, power backup, 24x7 security, and rainwater harvesting, offering a luxurious living experience.
This project is strategically located near the Mumbai Agra National Highway, making it easily accessible and well-connected to major roads and highways.
Yes, this project is RERA-registered with registration number P51900010903, ensuring transparency and compliance with regulations.
The project is already ' Ready to Move ' with a possession date of June 1st, 2018.
The master bedroom and other bedrooms feature vitrified tile flooring, with oil-bound distemper walls, providing a premium living experience.
| Project Status Ready to Move | Configurations 1, 2 BHK |
| Unit Sizes 500 Sq. Ft to 860 Sq. Ft (Saleable) | Builder Sanghvi |
| Total Number of Units 282 units | Project Size 3 Acres |
| Launch Date | Completion Date Jun 01, 2018 |
| Locality Asangaon | Micro Market Thane West |

| Q-o-Q | Sanghvi Paradise(Price per sqft) | Asangaon(Price per sqft) |
| Jan-Mar 25 | ₹ 4,042 | N/A |
|
|
|
|
|
|
|
|
|
|
|
|
|
|
|
|
|
|
|
|
|
|
|
|
| Master Bedroom-Flooring | Vitrified Tiles |
| Other Bedrooms-Flooring | Vitrified Tiles |
| Walls | Oil Bound Distemper |
| Living Area-Flooring | Vitrified Tiles |
| Structure | RCC Frame Structure |
| Schools Near by Sanghvi Paradise | |
|---|---|
|
|
13.29 KM |
|
|
13.78 KM |
|
|
13.81 KM |
|
|
14.36 KM |
| College and Universities Near by Sanghvi Paradise | |
|---|---|
|
|
10.22 KM |
|
|
13.67 KM |
| Clinics Near by Sanghvi Paradise | |
|---|---|
|
|
13.17 KM |
| Gym Fitness Near by Sanghvi Paradise | |
|---|---|
|
|
13.25 KM |
| Railway Stations Near by Sanghvi Paradise | |
|---|---|
|
|
12.90 KM |
This website is only for the purpose of providing information regarding real estate projects in different geographies. Any information which is being provided on this website is not an advertisement or a solicitation. The company has not verified the information and the compliances of the projects. Further, the company has not checked the RERA* registration status of the real estate projects listed herein. The company does not make any representation in regards to the compliances done against these projects. Please note that you should make yourself aware about the RERA* registration status of the listed real estate projects.
*Real Estate (regulation & development) act 2016.




 Travel Time - Sanghvi Paradise
Travel Time - Sanghvi Paradise
