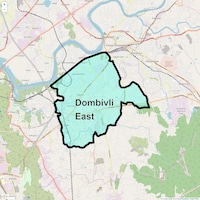Introducing Shrishti Heights, a revolutionary residential project located in the heart of Dombivli East. This stunning development offers a unique blend of comfort, luxury, and style, making it the perfect abode for those seeking a sophisticated lifestyle. With its prime location and avant-garde architecture, Shrishti Heights is poised to redefine the concept of modern living.
The project features a range of meticulously designed units, including 1 BHK and 3 BHK apartments, each meticulously crafted to provide the ultimate living experience. The spacious apartment sizes, starting from 715 Sq. Ft. and 1695 Sq. Ft., respectively, offer ample space for relaxation and entertainment. The apartments are designed to cater to the needs of modern families, with thoughtful amenities and specifications that ensure a comfortable and luxurious living experience.
At Shrishti Heights, you can expect a lifestyle that is replete with amenities and comfort. From modern amenities such as a beautifully landscaped garden to a secure and gated community, every aspect of the project has been designed to provide a serene and peaceful living environment. Whether you ' re looking for a place to call home or an investment opportunity, Shrishti Heights is the perfect choice for you.
Available Unit OptionsThe following table outlines the available unit options at Shrishti Heights:
| Unit Type | Area (Sq. Ft.) | Price (Rs.) |
| 1 BHK Apartment | 715 | On Request |
| 3 BHK Apartment | 1695 | On Request |
This thriving residential project is situated near several prominent landmarks in Bhandup, offering its residents a unique blend of convenience, comfort, and community living. These landmarks play a crucial role in making life easier and more enjoyable for the residents.
| Unit Type | Area | New Home Price* |
| 1 BHK 715 Sq. Ft. Apartment |
715 Sq. Ft.
(Saleable)
|
Price on Request
|
| 3 BHK 1695 Sq. Ft. Apartment |
1695 Sq. Ft.
(Saleable)
|
Price on Request
|
The available unit options in Shrishti Heights include 1 BHK Apartments and 3 BHK Apartments, with unit areas of 715 Sq. Ft. and 1695 Sq. Ft. respectively.
The starting price range for units in Shrishti Heights is on request, and interested buyers can contact the developer for a customized quote.
Yes, Shrishti Heights is a ready-to-move project, allowing buyers to occupy their new homes immediately.
Shrishti Heights offers 1 BHK and 3 BHK Apartments, with unit sizes of 715 Sq. Ft. and 1695 Sq. Ft. respectively.
This information is not available.
| Project Status Ready to Move | Configurations 1, 3 BHK |
| Unit Sizes 715 Sq. Ft to 1695 Sq. Ft (Saleable) | Builder Srishti Groups |
| Total Number of Units | Project Size |
| Launch Date | Completion Date |
| Locality Dombivli East | Micro Market Dombivli |
| Schools Near by Shrishti Heights | |
|---|---|
|
|
0.38 KM |
|
|
0.39 KM |
|
|
0.41 KM |
| Bus Stops Near by Shrishti Heights | |
|---|---|
|
|
0.17 KM |
|
|
0.23 KM |
|
|
0.27 KM |
| Hospitals Near by Shrishti Heights | |
|---|---|
|
|
0.22 KM |
|
|
0.56 KM |
|
|
0.68 KM |
| Clinics Near by Shrishti Heights | |
|---|---|
|
|
0.05 KM |
|
|
0.08 KM |
|
|
0.48 KM |
| Restaurants Near by Shrishti Heights | |
|---|---|
|
|
0.28 KM |
|
|
0.46 KM |
|
|
0.69 KM |
| Gym Fitness Near by Shrishti Heights | |
|---|---|
|
|
0.47 KM |
|
|
0.55 KM |
|
|
0.74 KM |
| College and Universities Near by Shrishti Heights | |
|---|---|
|
|
0.83 KM |
|
|
0.84 KM |
|
|
0.96 KM |
| Clothings Near by Shrishti Heights | |
|---|---|
|
|
0.48 KM |
|
|
1.29 KM |
|
|
1.77 KM |
| Temples Near by Shrishti Heights | |
|---|---|
|
|
0.77 KM |
|
|
0.98 KM |
|
|
1.24 KM |
| Home Decors Near by Shrishti Heights | |
|---|---|
|
|
0.33 KM |
|
|
0.93 KM |
|
|
0.93 KM |
This website is only for the purpose of providing information regarding real estate projects in different geographies. Any information which is being provided on this website is not an advertisement or a solicitation. The company has not verified the information and the compliances of the projects. Further, the company has not checked the RERA* registration status of the real estate projects listed herein. The company does not make any representation in regards to the compliances done against these projects. Please note that you should make yourself aware about the RERA* registration status of the listed real estate projects.
*Real Estate (regulation & development) act 2016.




 Travel Time - Shrishti Heights
Travel Time - Shrishti Heights