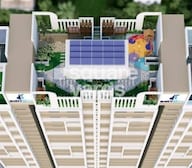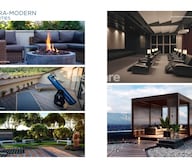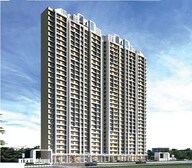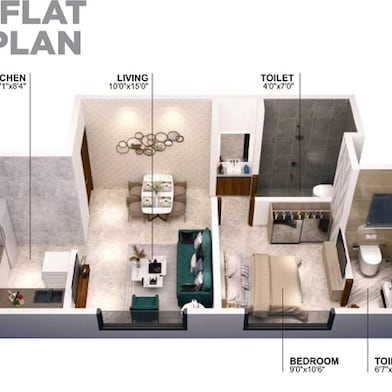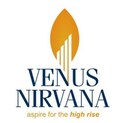A total of 74 residential transactions has been registered so far for Venus Skky City, amounting to ₹ 30 Cr till December 2025.


A ready-to-move-in housing society is called Venus Skky City in Thane. It provides studio apartments and apartments at a range of price points. Specifically built to meet your needs and preferences, these units offer the ideal balance of comfort and style. Spread across a 20+ acres township, this project offers 1 BHK and 2 BHK apartments.
Venus Skky City Photos
View our photo gallery to see the alluring beauty that characterises Venus Skky City. These pictures perfectly convey the spirit of this remarkable property, taking you on a visual tour of its unique features and amenities.
Venus Skky City Address
The address for Venus Skky City is Venus Skky City, Dombivili East, Mumbai - 421204.
Venus Skky City, Thane
Located in Thane, Venus Skky City embodies thoughtful planning and provides many amenities to ensure a comfortable and convenient living experience.
Venus Skky City Apartments
Venus Skky City is an upcoming housing development featuring apartments of different carpet sizes to suit your needs.
Venus Skky City - Studios, 1, 2, and 3-BHK
Venus Skky City offers lavish living options, including 1 and 2 BHK apartments and studios, ensuring a comfortable and stylish lifestyle.
Venus Skky City Price List
Pricing for both the sale and rent of apartments at Venus Skky City is available upon request. For comprehensive pricing details, kindly refer to the project brochure.
*Prices are subject to change in response to prevailing market conditions.
Venus Skky City Builder
Kriis Portfolio and SS Life Spaces are the official builders of Venus Skky City.
Venus Skky City Construction Status
The current status of Venus Skky City is that it is under construction.
Venus Skky City + Legal Com / Issues
Square Yards will expertly manage the legal aspects, making the property acquisition process hassle-free and handling any potential complexities on your behalf.
Thane carefully planned Venus Skky City is located in a desirable area of Dombivli East. The project consists of 250 units constructed with a modern lifestyle in mind.
This exquisitely designed residential house is sure to wow you. This property units are still under construction. The types of units available in this project are flats. 1 BHK Flat (640. 0 sq. Ft. - 680. 0 sq. ft.) and 2 BHK Flat (apporx. 850 sq. ft.) are the sizes of the various units that are available for sale in this project. There is one tower at the thoughtfully designed location, each offering advantages. This lovely project will begin operations on January 1, 2022. December 1, 2022, is the official date of possession.
Venus Skky City’s launch date was January, 2022.
A total of 74 residential transactions has been registered so far for Venus Skky City, amounting to ₹ 30 Cr till December 2025.
During Q2'2025, average property prices for Venus Skky City moved from ₹ 9,300/sqft to ₹ 9,400/sqft, reflecting a 1.08% rise.
During Q1'2025, average property prices for Venus Skky City moved from ₹ 9,250/sqft to ₹ 9,300/sqft, reflecting a 0.54% rise.
Structural Works reach 79% completion, External Works has reached 75%, Internal finishing stands at 68%, MEP Services including lift and staircases, are now 53% done.
A total of 189 out of 290 launched units have been booked as of February 2025, including 25% of SHOP(5 out of 20 units), 52% of 1 BHK(85 out of 162 units), 92% of 2 BHK(99 out of 108 units).
Structural Works reach 59% completion, External Works has reached 5%, Internal finishing stands at 13%, MEP Services including lift and staircases, are now 10% done.
A total of 214 out of 426 launched units have been booked as of February 2025, including 8% of SHOP(3 out of 36 units), 39% of 1 BHK(76 out of 194 units), 69% of 2 BHK(135 out of 196 units).
A total of 173 out of 290 launched units have been booked as of November 2024, including 25% of SHOP(5 out of 20 units), 48% of 1 BHK(78 out of 162 units), 83% of 2 BHK(90 out of 108 units).
Structural Works reach 74% completion, External Works has reached 45%, Internal finishing stands at 25%, MEP Services including lift and staircases, are now 23% done.
A total of 170 out of 290 launched units have been booked as of March 2024, including 20% of SHOP(4 out of 20 units), 48% of 1 BHK(78 out of 162 units), 81% of 2 BHK(88 out of 108 units).
Venus Skky City is a thoughtfully designed architectural project spread across over 20 acres of land, featuring multiple phases of sky residencies.
The master plan designates areas for residential development, organized into four phases: Phase I, Phase II, Phase III, and Phase IV. There are also clearly marked zones for a Sales Office, a Ready Jain Derasar, and a dedicated area for Future Development. The project integrates open and lush green spaces.
| Master Bedroom-Walls | Oil Bound Distemper |
| Master Bedroom-Flooring | Vitrified Tiles |
| Other Bedrooms-Flooring | Vitrified Tiles |
| Walls | Oil Bound Distemper |
| Living Area-Flooring | Vitrified Tiles |
| Bathroom | Premium Bath Fittings |
| Structure | RCC Frame Structure |
| Schools Near by Venus Skky City | |
|---|---|
| Guardian School | 0.44 KM |
| New Sunrise English High School | 0.51 KM |
| St Thomas Convent High School | 0.69 KM |
| New Cambridge English School | 0.93 KM |
| Jai Bharat School | 1.05 KM |
| Vidya Niketan School | 1.17 KM |
| Vidyasagar English School | 1.22 KM |
| Holy Angels' School & Jr College | 1.33 KM |
| Ryan International School - Runwal Mycity | 1.45 KM |
| Sakharam Sheth Vidyalaya Katai Kole | 1.49 KM |
| Bus Stops Near by Venus Skky City | |
|---|---|
| Navnit Nagar | 0.42 KM |
| Lodha Heritage | 0.44 KM |
| Sandap Gaon | 0.47 KM |
| Shani Mandir | 0.69 KM |
| Manpada Gaon | 0.72 KM |
| Anand Chemicals | 0.76 KM |
| Desale Pada | 0.76 KM |
| Mayureshwar Mandir | 0.77 KM |
| Tirupati Chawl | 0.90 KM |
| Mhatre Nagar (mangaon) | 0.90 KM |
| Hospitals Near by Venus Skky City | |
|---|---|
| Lifecare Hospital | 1.41 KM |
| Mahavir Hospital | 1.67 KM |
| Platinum Hospital | 1.75 KM |
| Sai Hospital & Icu - Best Hospital In Dombivli | 1.82 KM |
| Pmr's Ace Children's Hospital | 1.85 KM |
| Aarogyam Multi Speciality Hospital & Iccu | 1.89 KM |
| Hardikar Hospital | 1.91 KM |
| Madhusudan Multispeciality Hospital-best Diabetologist-best Cardiologist-best Physician-best Hospita | 1.92 KM |
| Dnyandev | 2.03 KM |
| Shree Siddhi Women's Hospital (total Woman Care Under One Roof) | 2.07 KM |
| Clinics Near by Venus Skky City | |
|---|---|
| Runwal Mycity Sales Office | 1.15 KM |
| Zoori Cosmeceuticals | 1.58 KM |
| Sai Seva Diagnostics Blood Test | 1.62 KM |
| Dr Rohit Kaku | 1.65 KM |
| Blossom Pediatric Clinic | 1.82 KM |
| Lifeon Labs Pvt. Ltd. | 1.86 KM |
| Mahavir Dental Clinic - Palava | 1.93 KM |
| Raju Saloon And Gents Parlour | 2.15 KM |
| Dr Ujwal Ramteke - Best Orthopedic & Spine Surgeon In Dombivli | Knee Replacement And Orthoscopy Sur | 2.37 KM |
| Mahavir Dental Clinic | 2.45 KM |
| Gym Fitness Near by Venus Skky City | |
|---|---|
| Shailesh's Fitness Mantra | 0.50 KM |
| Kk Fitness Gym | 0.58 KM |
| D Fitness Club | 0.59 KM |
| The Art Of Living Happiness Center | 0.70 KM |
| Champions Gym Desalepada | 0.71 KM |
| Krushna Fitness Mantra | 0.79 KM |
| Body Language | 1.08 KM |
| Hulk Gym | 1.12 KM |
| Fitness Zone | 1.40 KM |
| Metro Flex Gym | 1.74 KM |
| College and Universities Near by Venus Skky City | |
|---|---|
| Bombay Institute Of Pharmacy & Research | 0.32 KM |
| G.r Patil The College Of Hotel Management And Hospitality Studies | 0.70 KM |
| Dombivli Yuvak Education Trust Royal College Of Commerce & Science | 1.48 KM |
| Saraswathi Vidya Bhavan's College Of Pharmacy | 2.31 KM |
| Saraswathi College Of Education & Research | 2.34 KM |
| Swami Vivekanand Night College | 2.37 KM |
| Neon Institute Of Paramedical Sciences | 2.44 KM |
| Eknath Madhavi College | 2.49 KM |
| Pinnacle - Engineering Class In Dombivli | 2.50 KM |
| Shivajirao S. Jondhale College Of Engineering | 2.54 KM |
| Restaurants Near by Venus Skky City | |
|---|---|
| Bombay Talkiezzz | 1.63 KM |
| Plush Retreat | 2.17 KM |
| Al Fresco | 2.81 KM |
| Domino's Pizza | 2.81 KM |
| Kamaths Govindashram | 2.82 KM |
| Sbarro - New York Pizza | 2.92 KM |
| Modern's China Kitchen | 2.95 KM |
| La Celebrita Food Studio | 3.28 KM |
| Tankstelle Bistro | 3.32 KM |
| New Modern Cafe | 3.34 KM |
| Food Others Near by Venus Skky City | |
|---|---|
| Souffle Cake Shop Manpada Road | 2.23 KM |
| Havmor Icecream | 2.44 KM |
| Denish The Cake Shop | 2.63 KM |
| Keventers | 2.88 KM |
| Nippy & Tangy (amul Ice Cream Parlour) | 2.88 KM |
| Theobroma Bakery And Cake Shop - Dombivali East | 2.91 KM |
| Natural Ice Cream | 3.02 KM |
| O-cakes Dombivli Station | 3.03 KM |
| Warmoven Cake & Desserts | 3.07 KM |
| Merwans Cake Stop Dombivali | 3.20 KM |
| Home Decors Near by Venus Skky City | |
|---|---|
| Godrej Interio | Modular Kitchen Gallery | Dombivli | 0.71 KM |
| Duroflex - Mattress | 2.00 KM |
| Ramesh Steel(godrej Interio) | 2.42 KM |
| Ultra Fresh Prestige (dombivli) | 2.92 KM |
| Duroflex - Mattress | 3.55 KM |
| Godrej Interio - Furniture Store In Dombivli East | 4.61 KM |
| Sleepwell Exclusive Dealer - Thane | 5.04 KM |
| Wooden Street - Furniture Shop-store In Thane | 5.25 KM |
| Hitesh Tiles | 5.52 KM |
| Godrej Inspire Hub - Lassi Traders | 5.66 KM |
| Temples Near by Venus Skky City | |
|---|---|
| Shri Siddhivinayak Mayureshwar Mandir Sansthan | 0.57 KM |
| Desle Pada Sai Mandir | 0.66 KM |
| Manpadeshwar Temple | 0.66 KM |
| Sri Gavdevi Mandir | 1.02 KM |
| Lord Hanuman Temple | 1.36 KM |
| P&t Colony Hanuman Temple | 1.58 KM |
| Shree Ganesh Temple | 2.32 KM |
| Shri Guru Datt Temple | 2.50 KM |
| Midc Ganesh Mandir Play Ground | 2.62 KM |
| Shiv Mandir Ramnagar | 2.64 KM |
Check Travel Time
Connecting Roads - Venus Skky City
Dombivli is a developing suburb with a mix of residential and commercial properties. The main factors driving demand in this area are affordability and planned access to job centres. This area is part of Dombivli city, approximately 50 kilometres from Mumbai's central business district and only 17 kilometres from Thane, one of the city's most well-known suburbs. This cultural centre is known for its high literacy rates and rich history.
Properties in Venus Skky City & Top Sellers
This website is only for the purpose of providing information regarding real estate projects in different geographies. Any information which is being provided on this website is not an advertisement or a solicitation. The company has not verified the information and the compliances of the projects. Further, the company has not checked the RERA* registration status of the real estate projects listed herein. The company does not make any representation in regards to the compliances done against these projects. Please note that you should make yourself aware about the RERA* registration status of the listed real estate projects.
*Real Estate (regulation & development) act 2016.