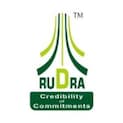
Average Asking Price of Properties in Shivpur is around ₹ 5,150 /Sq.ft


Rudra Aishwaryam, a premier residential project, is located in the strategic suburb of Shivpur, with seamless connectivity to the Varanasi Lucknow Road. This thoughtfully designed project is registered under the UP RERA with registration number UPRERAPRJ5908. With a focus on comfort and convenience, the project offers a range of modern amenities, including a power backup and a well-equipped gymnasium.
The project offers spacious and elegantly designed 2 and 3 BHK apartments, ranging in size from 980 to 1390 square feet. Each apartment is meticulously crafted to provide a luxurious living experience, with premium finishes and attention to detail. The project s specification includes master bedroom walls with acrylic emulsion, ensuring a superior finish and durability.
Experience the best of living at Rudra Aishwaryam, where comfort, convenience, and luxury come together. Whether you re looking for a peaceful retreat or an active lifestyle, this project has something for everyone. With its prime location, modern amenities, and luxurious finishes, Rudra Aishwaryam is the perfect choice for those seeking a perfect blend of comfort and style.
Available Unit OptionsThe following table outlines the available unit options at Rudra Aishwaryam:
| Unit Type | Area (Sq. Ft.) | Price (Rs.) |
| 2 BHK Apartment | 980 | 56.00 Lac |
| 2 BHK Apartment | 990 | 56.57 Lac |
| 2 BHK Apartment | 1024 | 58.51 Lac |
| 2 BHK Apartment | 1043 | 59.60 Lac |
| 2 BHK Apartment | 1078 | 61.60 Lac |
| 2 BHK Apartment | 1088 | 62.17 Lac |
| 2 BHK Apartment | 1096 | 62.63 Lac |
| 2 BHK Apartment | 1034 | 59.09 Lac |
| 2 BHK Apartment | 1044 | 59.66 Lac |
| 2 BHK Apartment | 1060 | 60.57 Lac |
| 2 BHK Apartment | 1066 | 60.91 Lac |
| 3 BHK Apartment | 1302 | 74.40 Lac |
| 3 BHK Apartment | 1330 | 76.00 Lac |
| 3 BHK Apartment | 1345 | 76.86 Lac |
| 3 BHK Apartment | 1182 | 67.54 Lac |
| 3 BHK Apartment | 1356 | 77.49 Lac |
| 3 BHK Apartment | 1364 | 77.94 Lac |
| 3 BHK Apartment | 1379 | 78.80 Lac |
| 3 BHK Apartment | 1390 | 79.43 Lac |
This residential project is located near a mix of educational, healthcare, transportation, hospitality, and business destinations, offering a convenient and comfortable living experience. These landmarks provide residents with easy access to essential amenities and services, making this project an attractive option.
| Master Bedroom-Walls | Acrylic Emulsion |
| Master Bedroom-Flooring | Vitrified Tiles |
| Other Bedrooms-Flooring | Vitrified Tiles |
| Walls | Acrylic Emulsion |
| Living Area-Flooring | Vitrified Tiles |
| Ceilings | PoP Design / Punning |
| Bathroom | Premium Bath Fittings, Exhaust Fan |
| Structure | RCC Frame Structure |
Check Travel Time
Connecting Roads - Rudra Aishwaryam
Shivpur is a bustling locality located in Varanasi, Uttar Pradesh. Situated on the city's outskirts, it offers a mix of residential and commercial areas, making it an attractive place to live for many individuals and families. Shivpur has witnessed significant development in recent years, with various amenities and facilities catering to the needs of its residents.What’s Good in Shivpur? What Can Be Better? One of its main attractions is its convenient
As one of the fastest growing real estate development brands in the North India, Rudra Real Estate Ltd. is an ISO 9001:2008 certified company and a registered member of CREDAI & IGBC. A highly dynamic, diversified and multifaceted company, Rudra Real Estate Ltd. owes its meteoric rise to highest echelons of the real estate industry to the ceaseless efforts we've been making since our inception to understand the unspoken needs
The price range for units in this project starts from 56.00 Lac for a 2 BHK apartment, going up to 79.43 Lac for a 3 BHK apartment, depending on the size and configuration.
This project offers 2 BHK and 3 BHK apartments with varying sizes, ranging from 980 Sq. Ft. to 1390 Sq. Ft.
Yes, the project is registered with the UP-RERA with registration number UPRERAPRJ5908.
The project is located near Varanasi Lucknow Road, which connects to various parts of the city, with several infrastructure developments and growth prospects in the surrounding area.
The project is ready to move, making it possible for buyers to occupy their homes soon.
The project boasts a range of amenities, including a gymnasium, power backup, 24x7 security, party hall, and rainwater harvesting systems, among others.
This website is only for the purpose of providing information regarding real estate projects in different geographies. Any information which is being provided on this website is not an advertisement or a solicitation. The company has not verified the information and the compliances of the projects. Further, the company has not checked the RERA* registration status of the real estate projects listed herein. The company does not make any representation in regards to the compliances done against these projects. Please note that you should make yourself aware about the RERA* registration status of the listed real estate projects.
*Real Estate (regulation & development) act 2016.


















